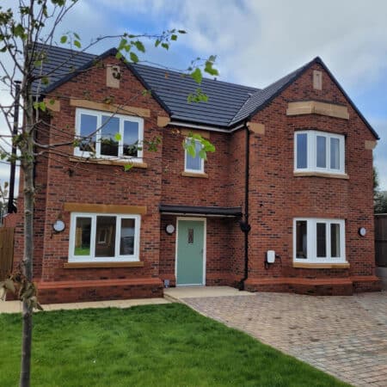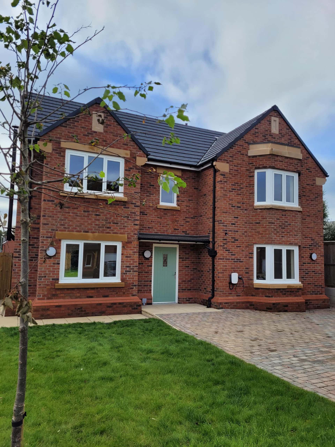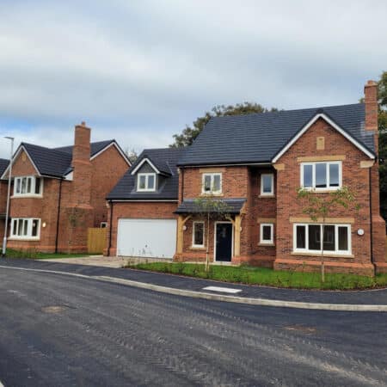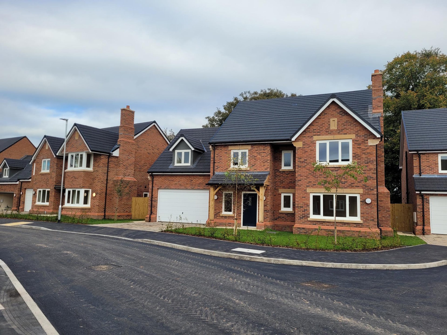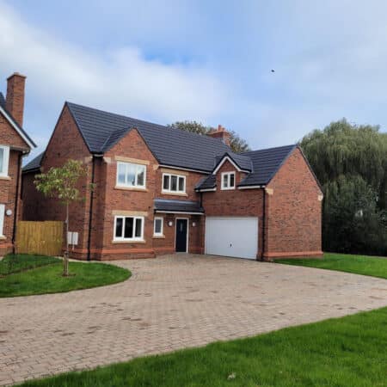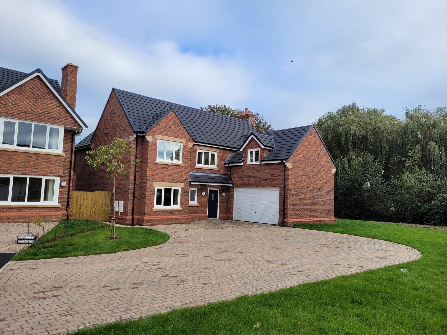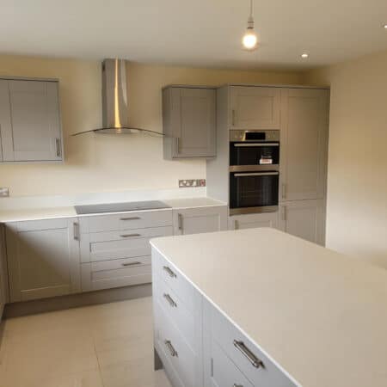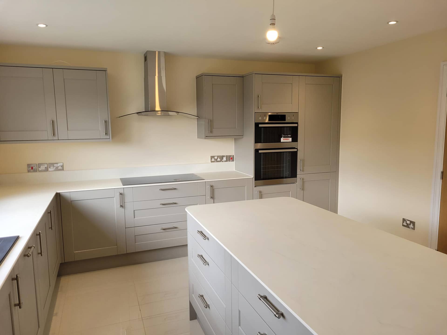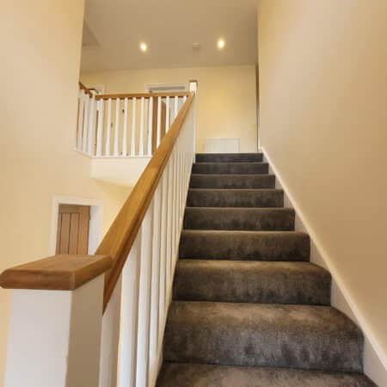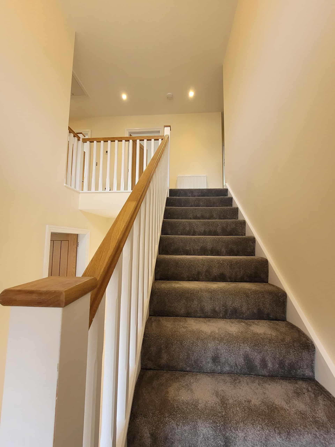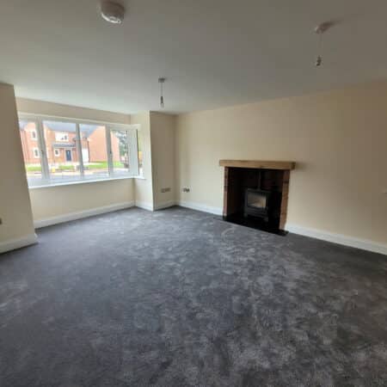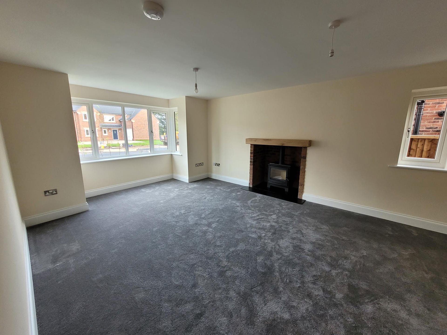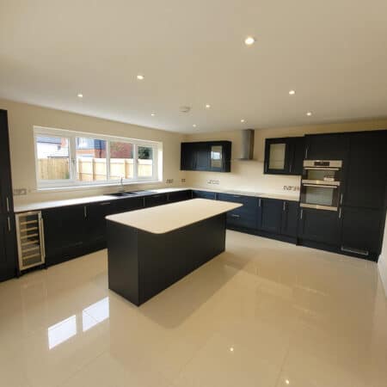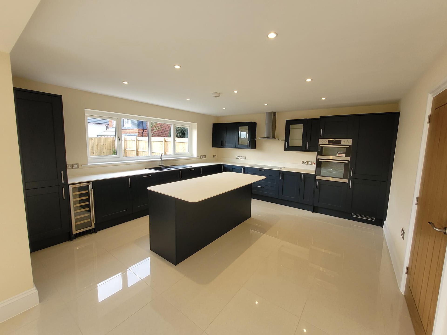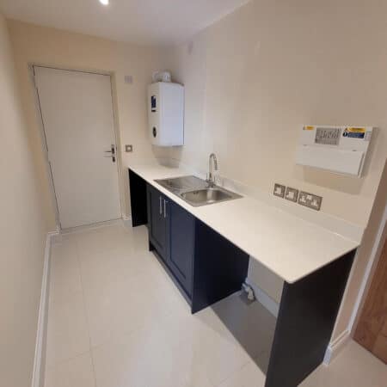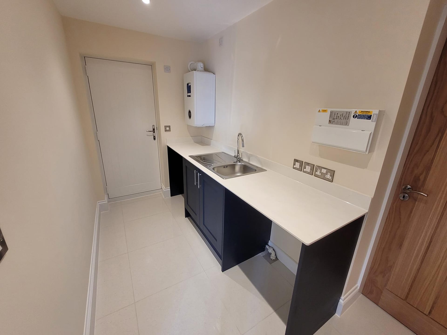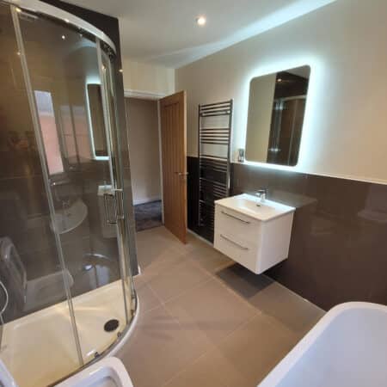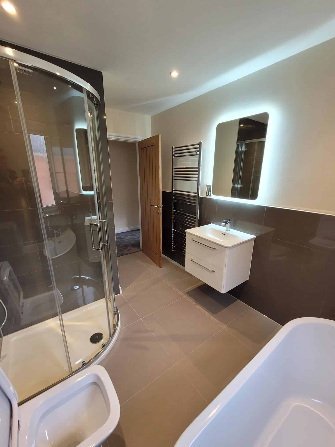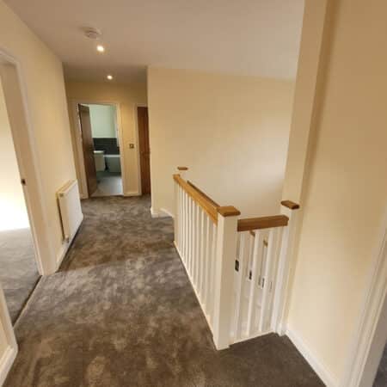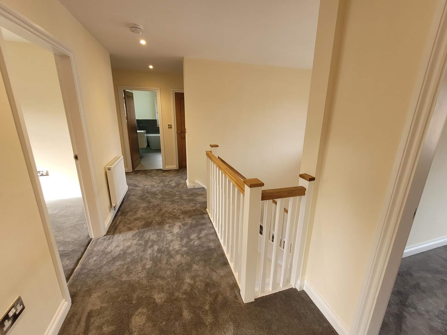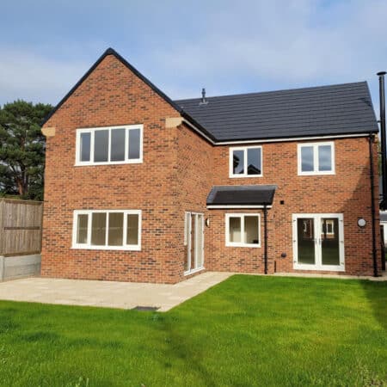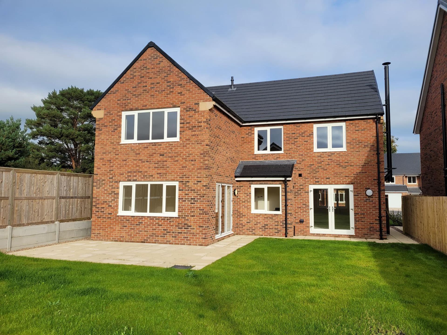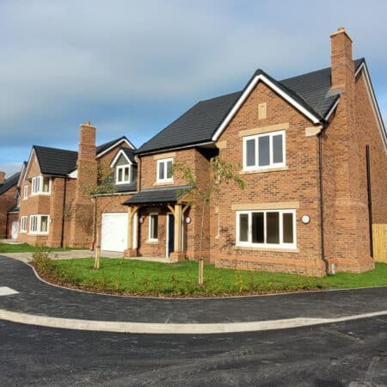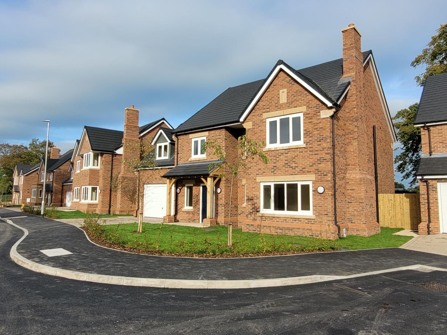The Printworks, Haslington
Client
SNV Construction Ltd
Value
£4,000,000
Period
52 weeks
Contract
JCT Standard Contract
New build development of 3 nr affordable and 8 detached open market sales houses, in Haslington, Cheshire. Works comprise of traditional concrete strip foundations, beam and block ground floors, load bearing masonry superstructure, with feature art stone cills, heads, timber truss rafter roofs with black slate effect tiled covering.
Scope Of Works
The windows are flush casement UPVC with composite front doors all to meet secure by design accreditation. Internally, there are engineered first floor timber joists, 6 panel prefinished door sets and fully fitted kitchens with appliances, utility rooms and bathrooms. Features include cast iron log burners to the 8 detached properties, fully tiled bathrooms, en- suites and engineered timber floors and carpet.
All properties benefit from gas fired underfloor heating to ground floor areas with radiators to first floor areas. LED lighting, satellite tv systems, security alarms and EV chargers are fitted. Extensive landscaping and planting complete the development.

