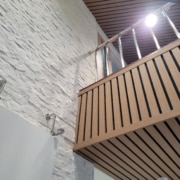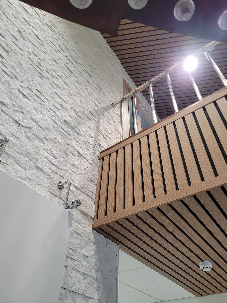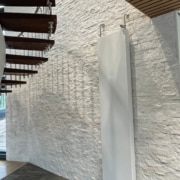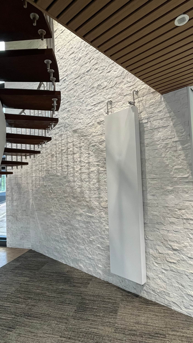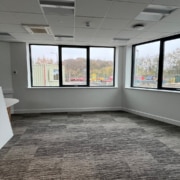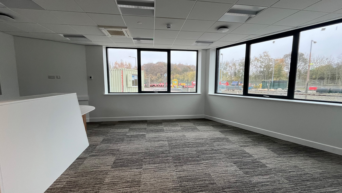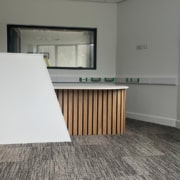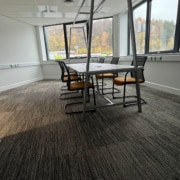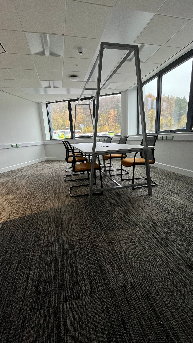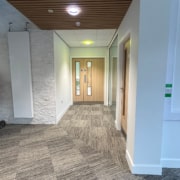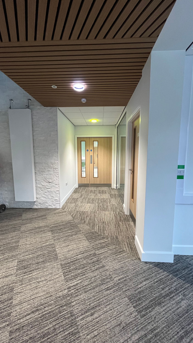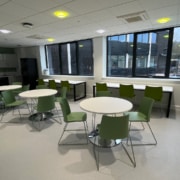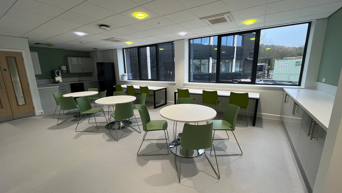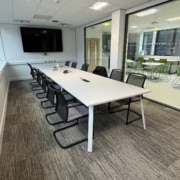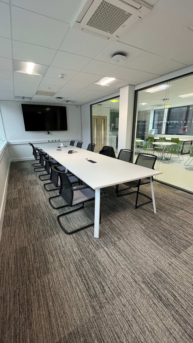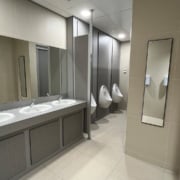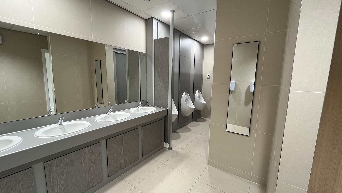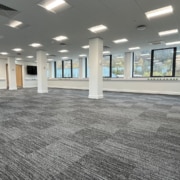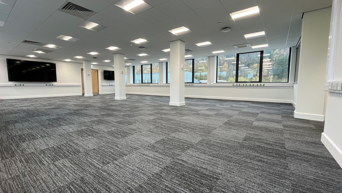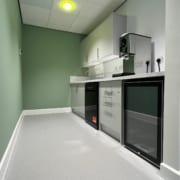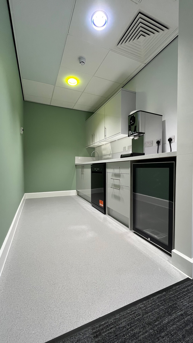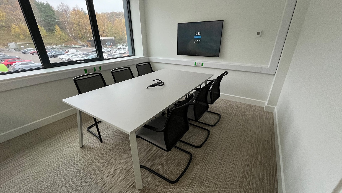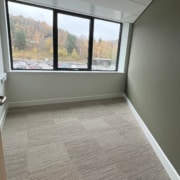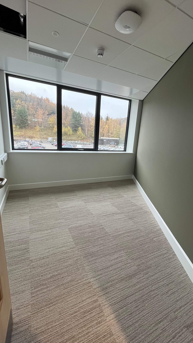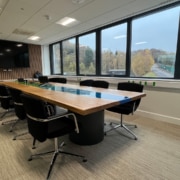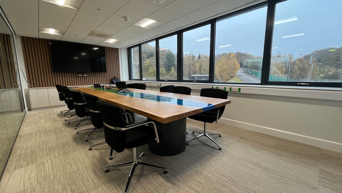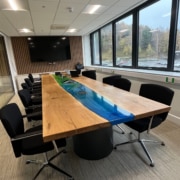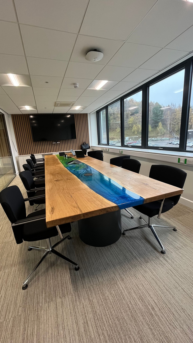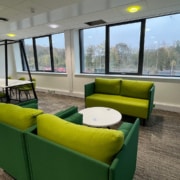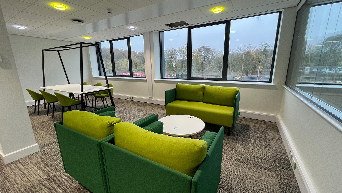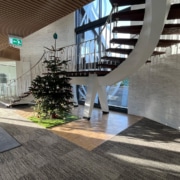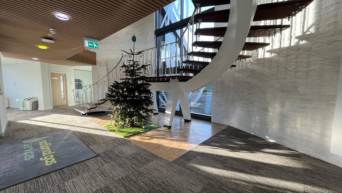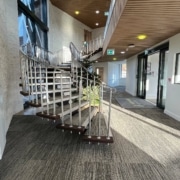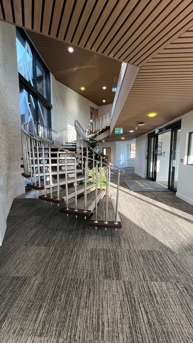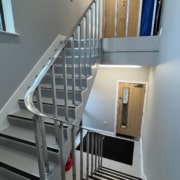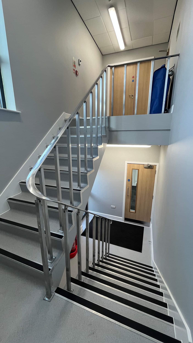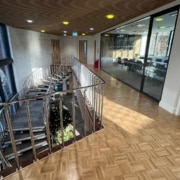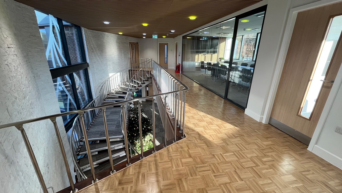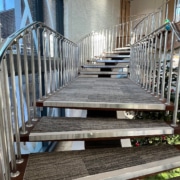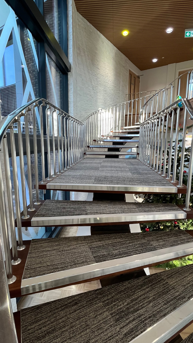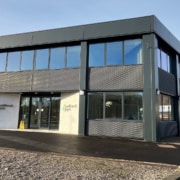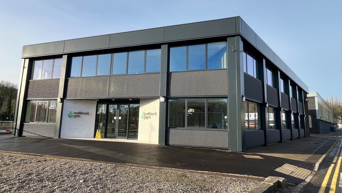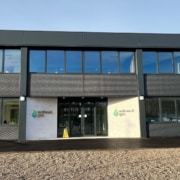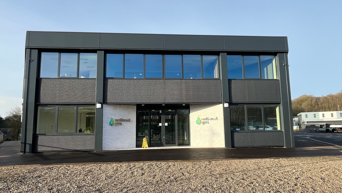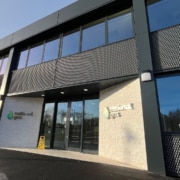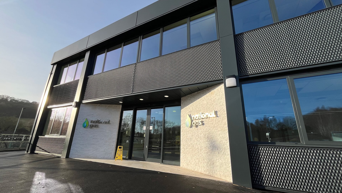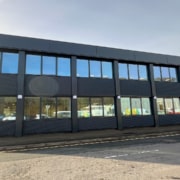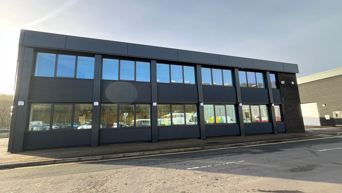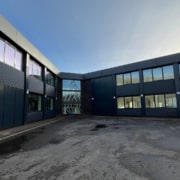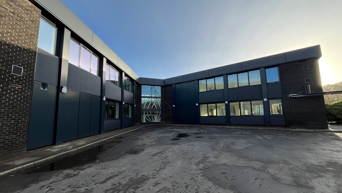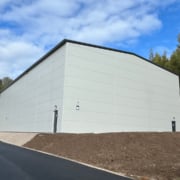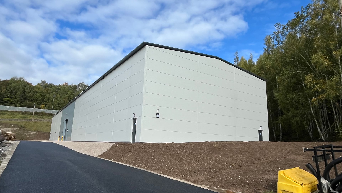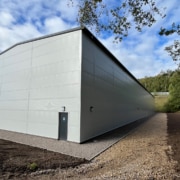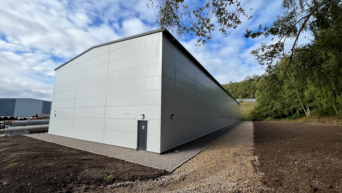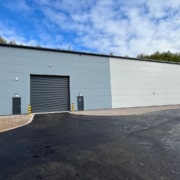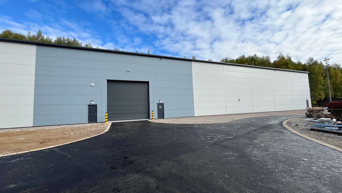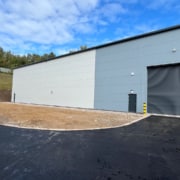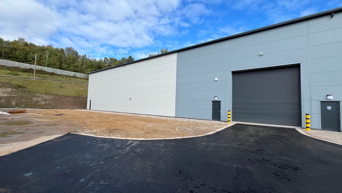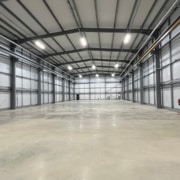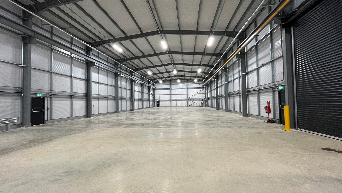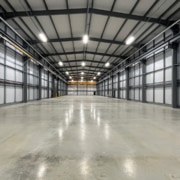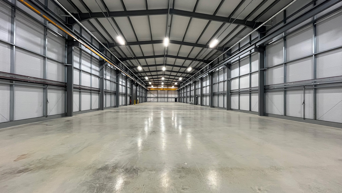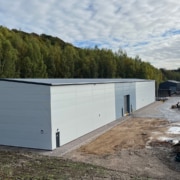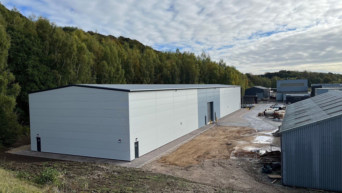National Gas, Ambergate
Client
National Gas Transmission PLC
Value
£3,150,000
Period
24 weeks
Contract
JCT Design and Build (DB 2016)
Admin Building
CEME Storage Unit
Intium were appointed by National Gas Transmission Plc to construct a new build gas pipe storage warehouse (CEME Building) and refurbish and over-clad the existing 1960’s two-storey concrete framed administration building at their UK central distribution site at Ambergate, Derbyshire.
Works comprised of the new build steel portal framed storage warehouse built off vibro stone improved ground on traditional concrete pad foundations. The building was clad in Kingspan composite cladding panels with a power-floated concrete floor slab. Internally an overhead 15T gantry crane was installed traversing the entire length of the building. LED lighting, emergency lighting and a fire alarm were installed. An insulated sectional shutter door and personnel doors were also installed. The existing roadway outside was replaced with new HGV specification tarmacadam.
Works comprised of the strip out, back to shell, of the existing 1960’s administration office building. Temporary provisions were put in place to maintain operation of the site entrance barrier and CCTV system via the installation of a temporary mobile gatehouse. The existing concrete roof was overlaid with insulation and a new single ply membrane installation. The façade was over-clad with an Ash and Lacy perforated cladding panel, with a tiled feature to the entrance lobby. New aluminium windows were installed together with new sliding entrance door and a draft lobby. Internally an entire new heating system was installed via air conditioning to both heat and cool the building together with a radiator system fed via an air source heat pump. New hot and cold-water services were installed throughout. A complete new electrical installation was provided with LED lighting, emergency lighting, fire alarm, new CCTV, new IT systems, access control, security detection systems and a radio/TV system. The fit-out of the new office space included new full height glazed partitions, metal stud partitions, new suspended ceilings, WC cubicles and IPS installation, a new goods lift, parquet flooring, Terrazzo flooring, carpet and vinyl flooring, ceramic tiling to WC’s. The existing stainless steel and oak tread staircase was completely refurbished. The reception area received Norstone White XLV Rock panel tiling to the walls and a slatted natural oak acoustic timber feature ceiling panel. A feature timber and resin board-room table was installed to represent the National Gas corporate colours.

