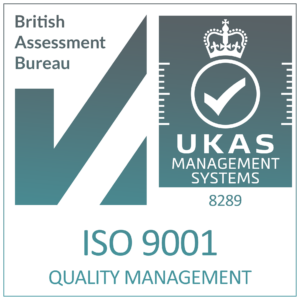New Build Storage Warehouse, Production Area and Offices, Cheadle
Client
Vulcan Refractories Limited
Value
£3,000,000
Period
52 weeks
Contract
JCT IBC 2016 with Contractors Design
The scheme benefitted from early contractor engagement via a PCSA contract and through the design period enabling the site build team to contribute directly to the eventual design solution.
The project was to construct a new warehouse and production facility including offices for our existing client Vulcan Refractories Ltd, whilst maintaining the regular use of the manufacturing site.
Construction consisted of a CFA piled ground floor slab and foundations within an existing low-lying industrial site, adjacent a water course. ICL had to be mindful of the high water table and potential from flooding via the adjacent stream during construction. Precast concrete retaining walls were installed prior to commencement to the rear of the site to support the existing service yard and roadway. A steel portal frame was erected onto pad foundations with Kingspan insulated composite cladding to the roof and walls. Aluminium windows and doors were installed to the office elevations, electrically operated sectional shutter doors and steel security access doors were also installed to the façade. Internally high bay racking was installed to the warehouse, a ground and first floor production area formed in lightweight concrete blockwork together with fully fitted out offices with metal stud fire walls, suspended ceilings, floor finishes, painting and decoration. A substantial Mechanical and Electrical fit out was installed to facilitate the production areas and the offices inclusive of air conditioning and fresh air ventilation. PV panels were installed to the entire roof area providing eco friendly electricity to the new and existing factory. Externally a new concrete service yard, parking with EV chargers and an electric sliding entrance gate and matching security fencing installed.





