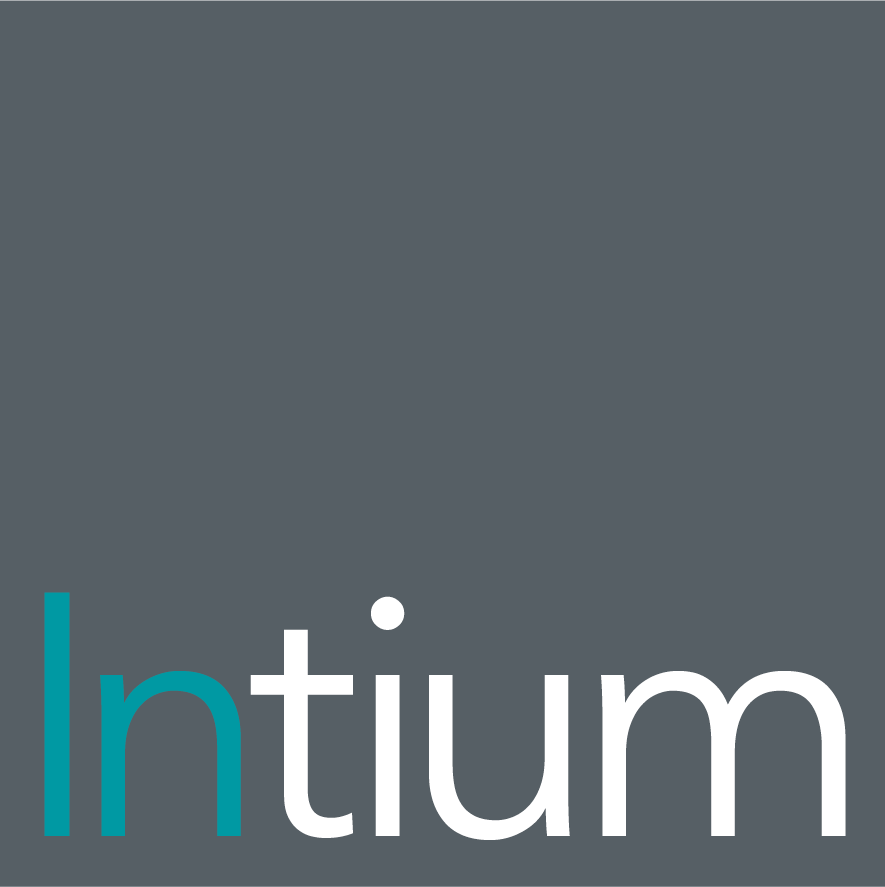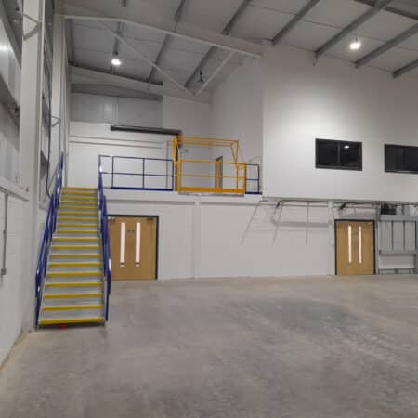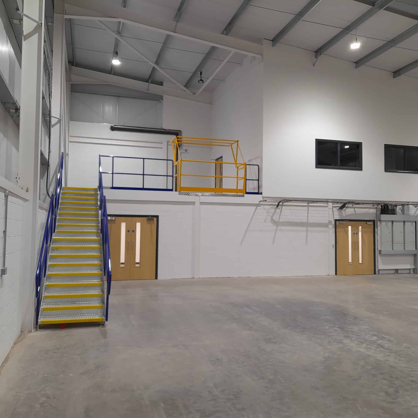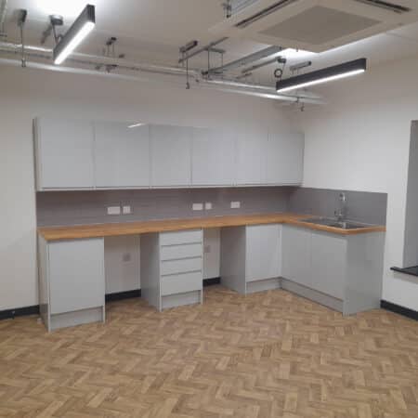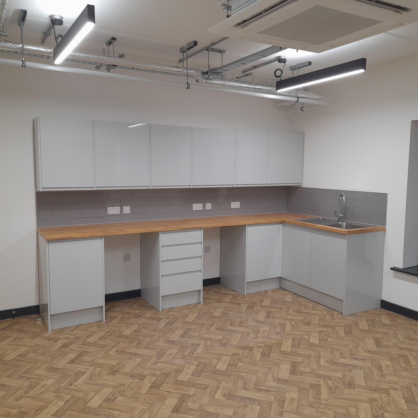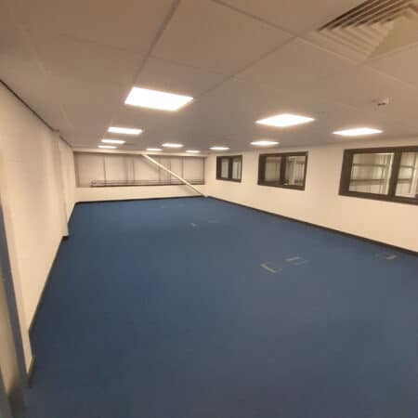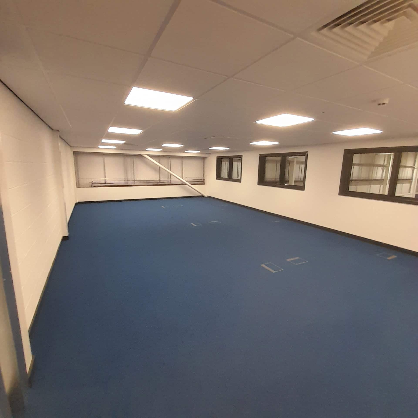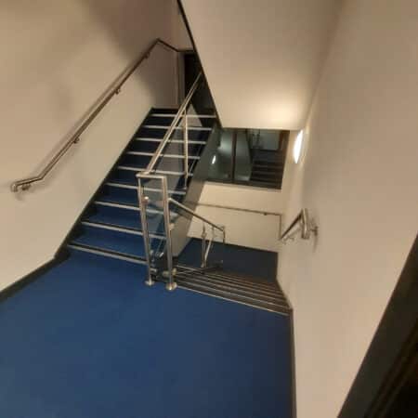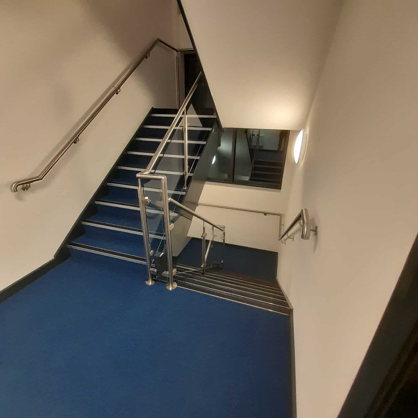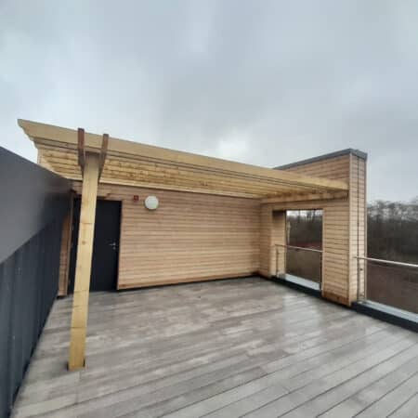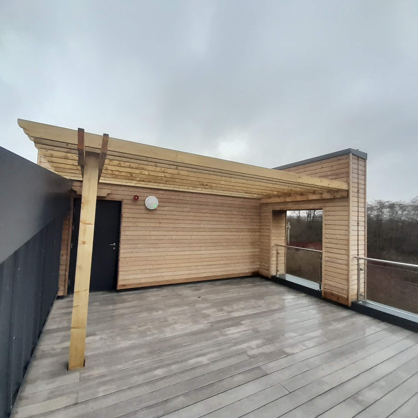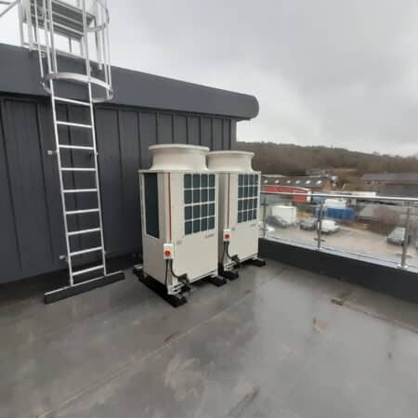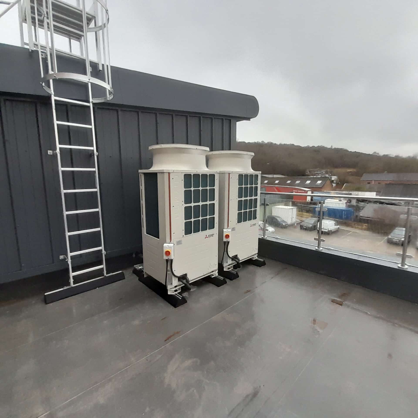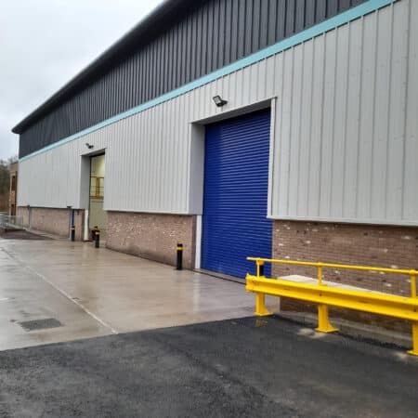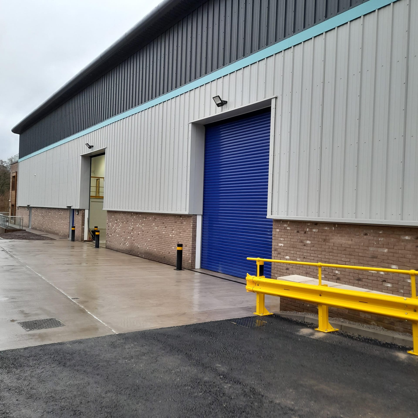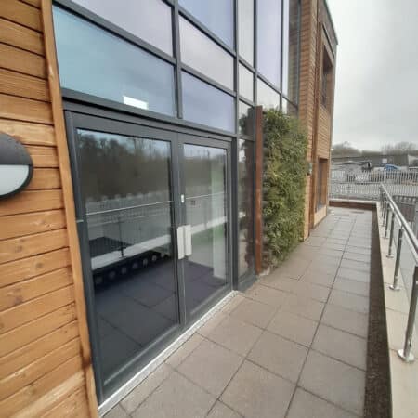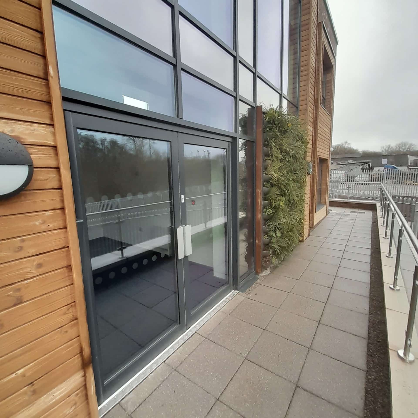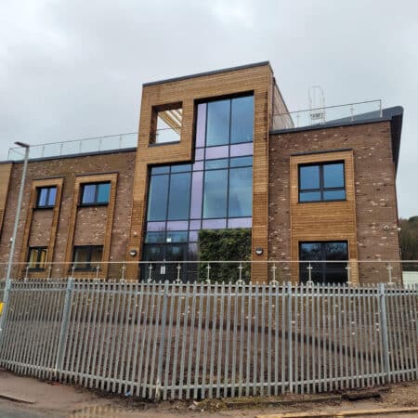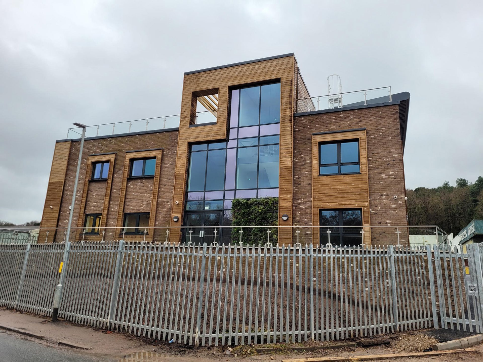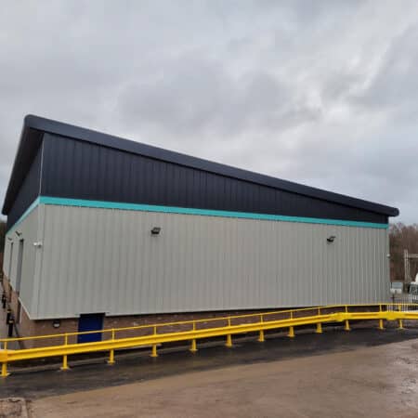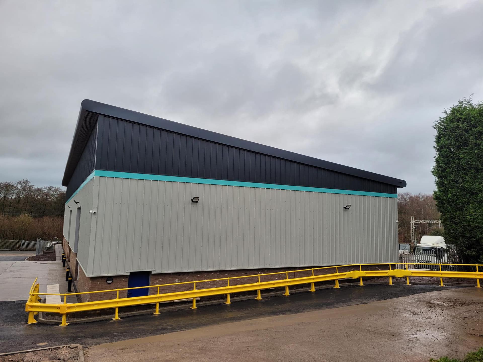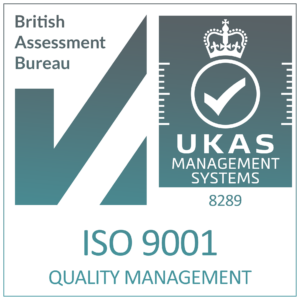GivEnergy, Longbridge Hayes
Client
GivEnergy Ltd
Value
£3,250,000
Period
54 weeks
Contract
JCT IBC 2016 with Contractors Design
The scheme benefited from early contractor engagement through the design period due to a demanding client project completion date. Intium Construction were engaged to carry out site enabling/investigation and remediation works whilst the main build design was finalised. Intium were asked to cost model and value engineer the design as it was developed to achieve the clients budget.
Construction consisted of deep strip and pad foundations, on a sloping building site requiring retaining walls to the rear, and raising the building out of the ground towards the front of the site. A steel frame, and partially clad building combined with brick/block cavity wall office area, incorporating Aluminium Windows and Curtain Walling sections to complete the envelope of the building.
Internally a 2 storey office and laboratory space was created alongside the production area with precast concrete floors and stairs, a mixture of blockwork and stud partition walls, raised access flooring installed to accommodate service routes, and an external rooftop terrace staff recreation area encompassed by glass balustrading crowns the front of the building.
