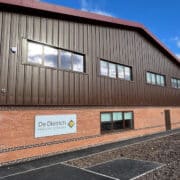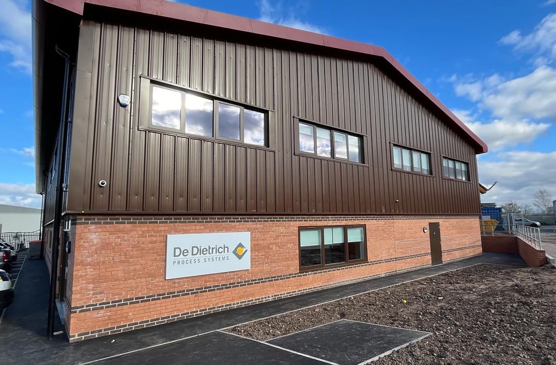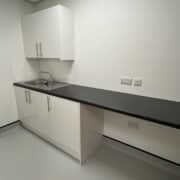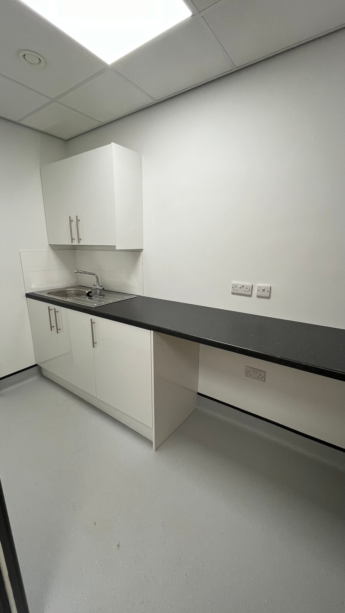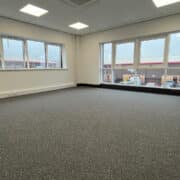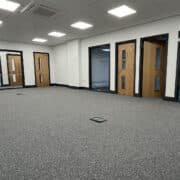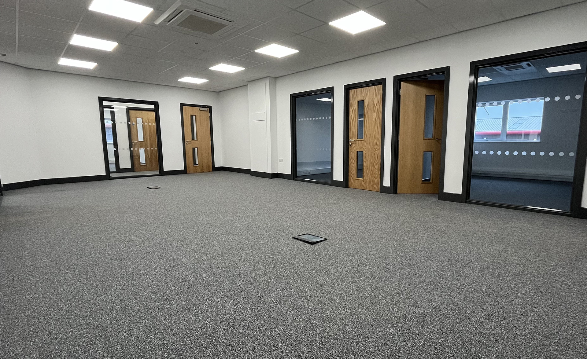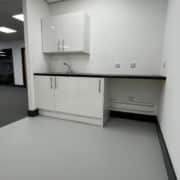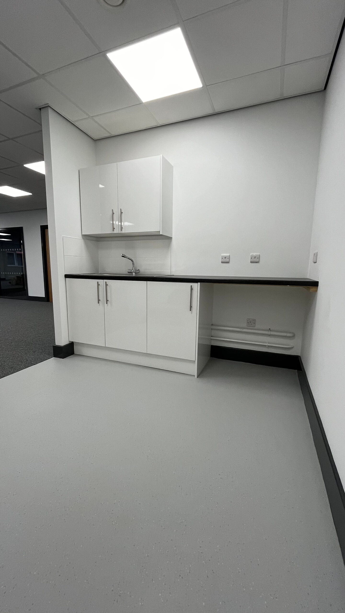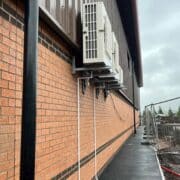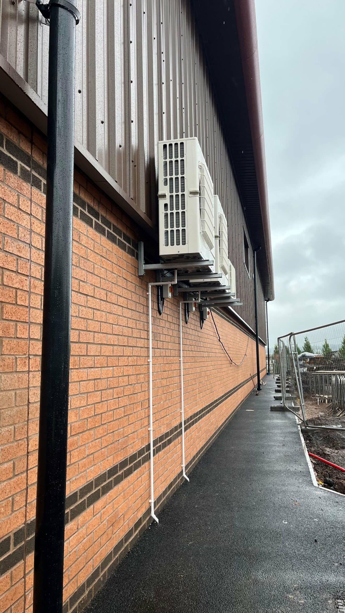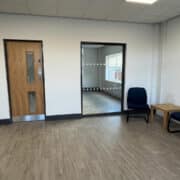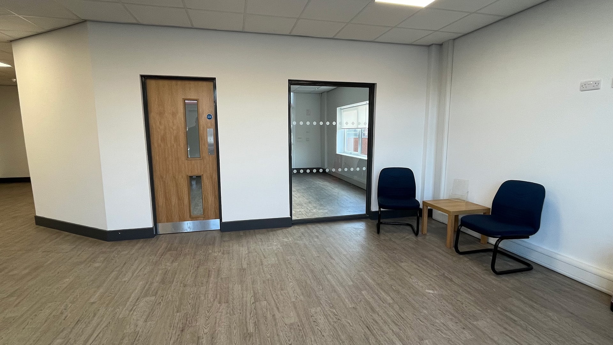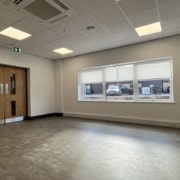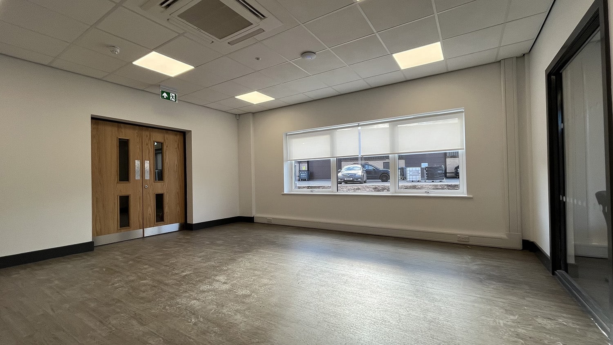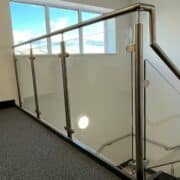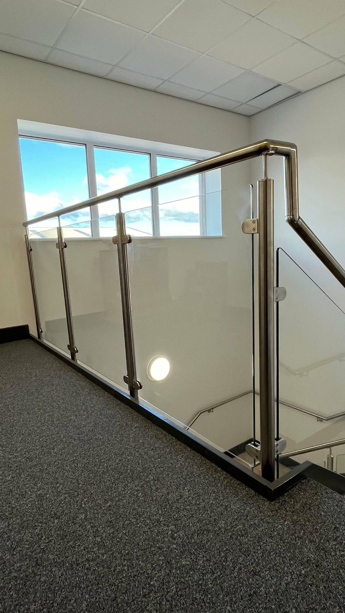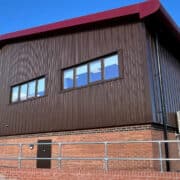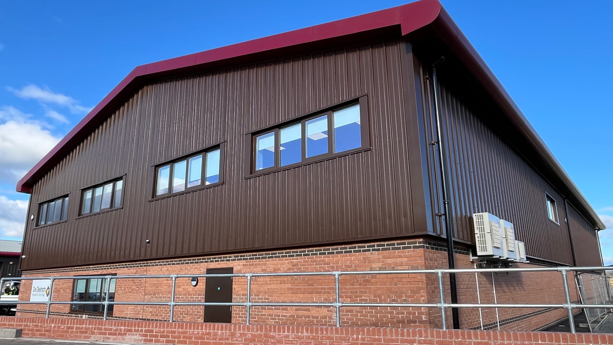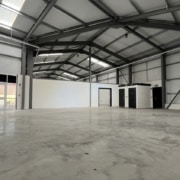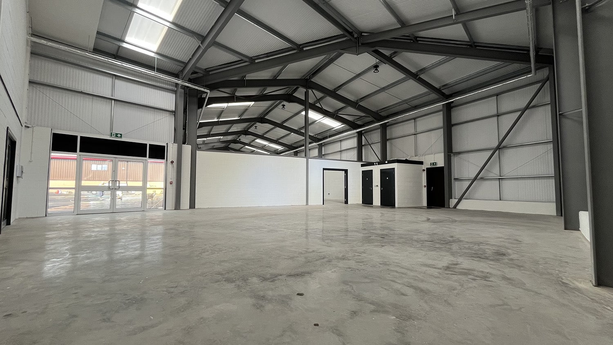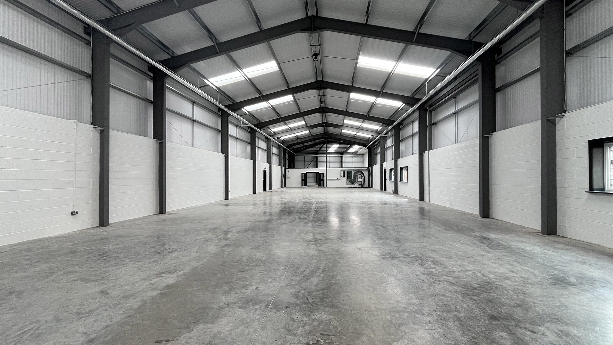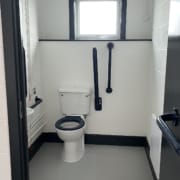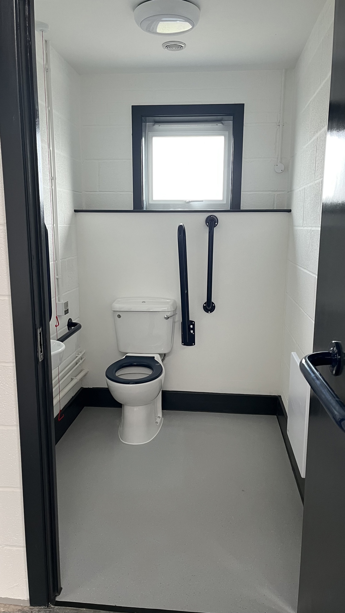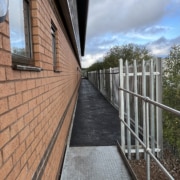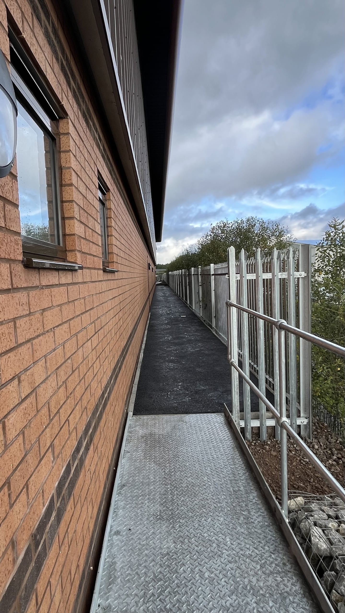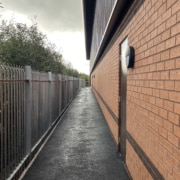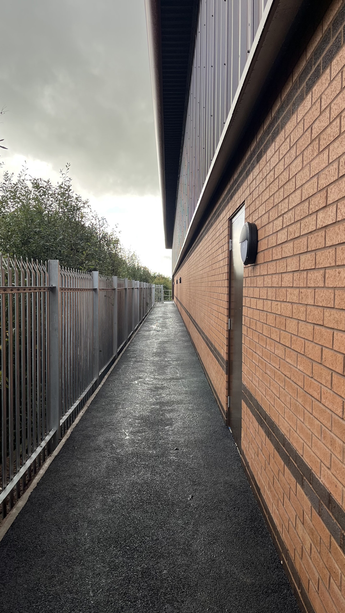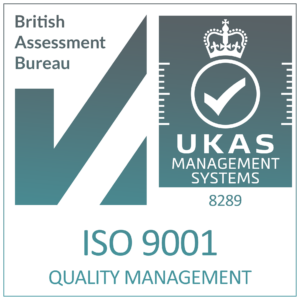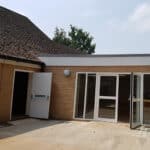2nr Industrial Units and Offices, Stone, Staffordshire
Client
Leon’s Properties Ltd
Value
£3.6 million
Period
37 weeks
Contract
JCT IBC 2016 with Contractors Design
The scheme was to construct 2 new warehouse and offices with associated car parking and external works for our repeat client, Leon’s Properties, who had a lease agreement with De Dietrich Process Systems for Mat-Tech. Construction consisted of a large bulk ‘muck shift’ as the spoil from two previous schemes had been deposited on the site, cement stabilisation to the existing sub strata to enable a ground bearing slab to be cast. Foundations were traditional pad and strip foundations. A steel portal frame was erected onto the pad foundations with Tata Trisomet insulated composite cladding to the roof and walls. A curtain walled entrance and aluminium windows and doors were installed to the office elevations, electrically operated sectional shutter doors and steel security access doors were also installed to the façade. Two floors of fully fitted out offices were installed comprising of steel frame, metal deck and concrete floors, blockwork and metal stud fire walls, suspended ceilings, floor finishes, painting and decoration. A substantial Mechanical and Electrical fit out was installed to facilitate the offices and warehouse areas inclusive of air conditioning, fresh air ventilation, hot and cold water supplies, door access systems, power lighting and IT and data systems. PV panels were installed to the roof area providing eco friendly electricity to the new factory. Externally a tarmacadam car park with retaining walls were installed and security fencing to the perimeter.

