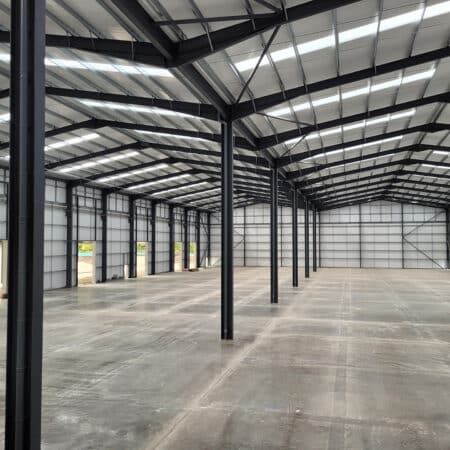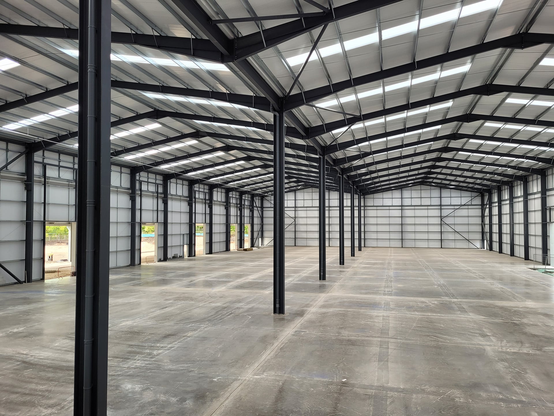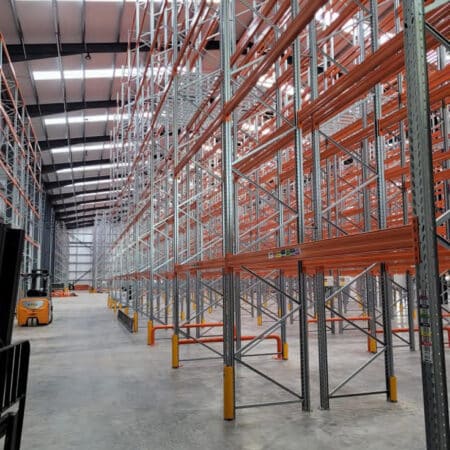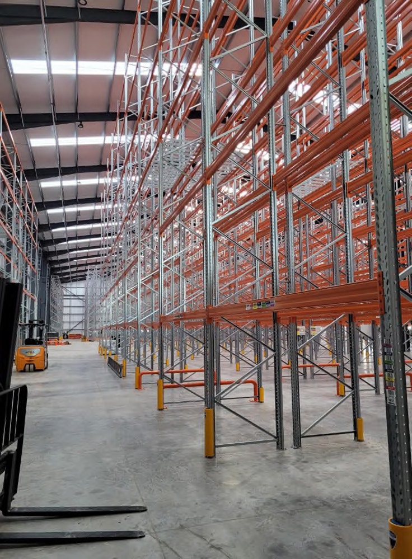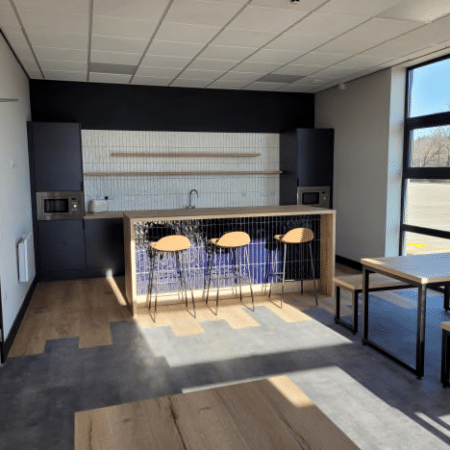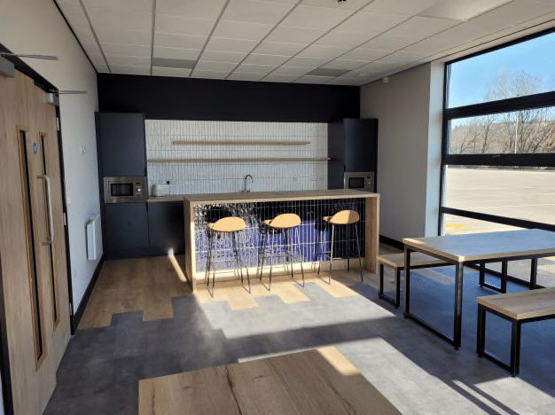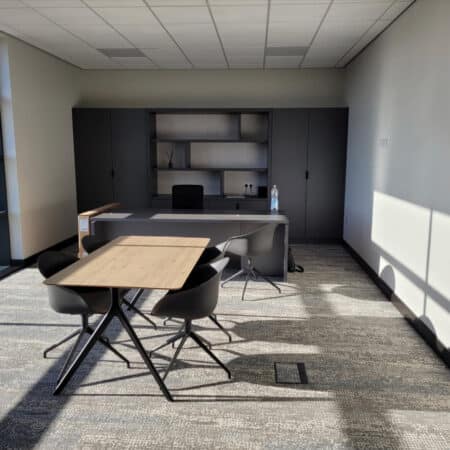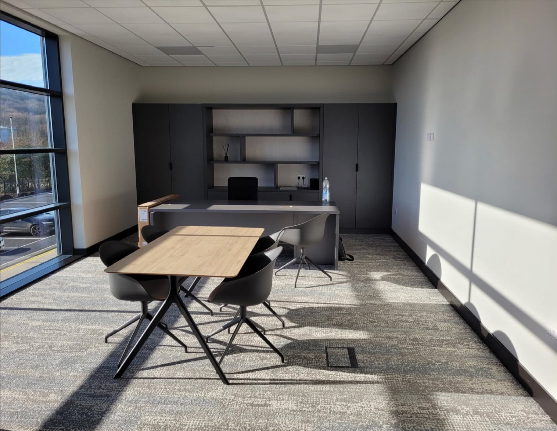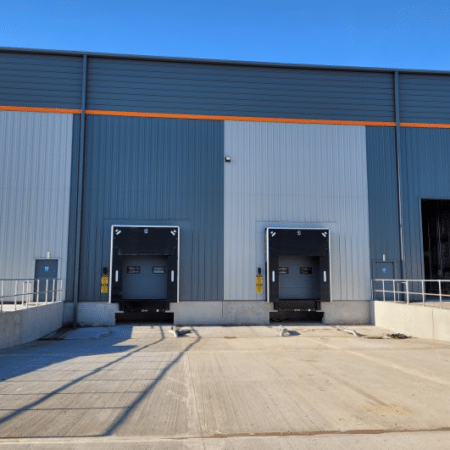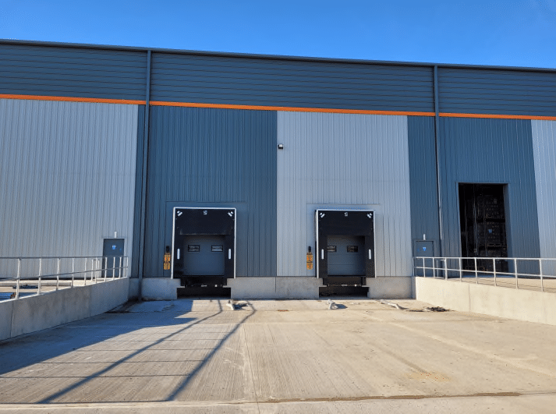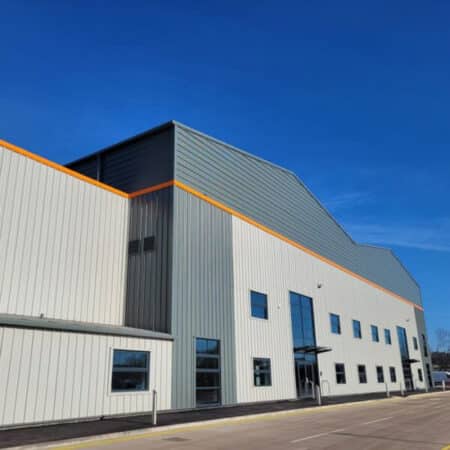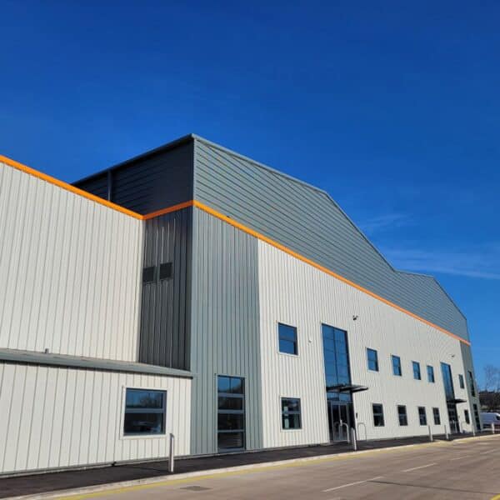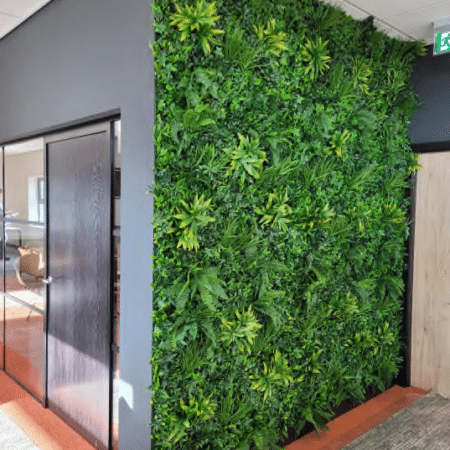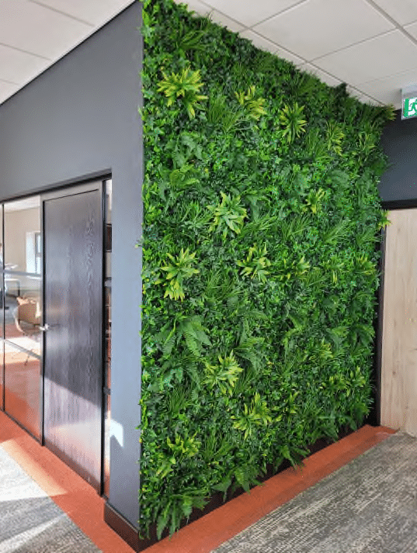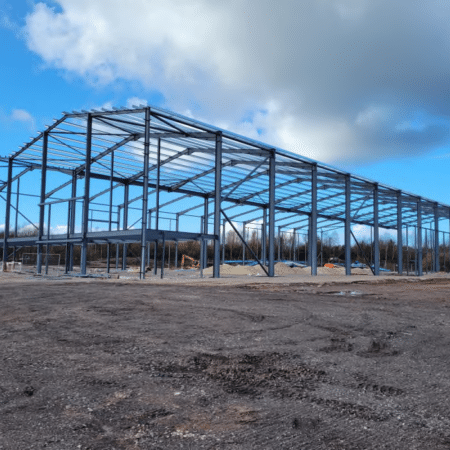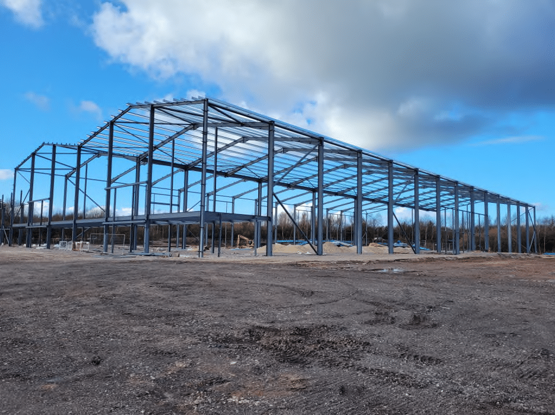Distribution Unit, Stoke-on-Trent
Client
Ravensdale Properties Ltd
Value
£6,000,000
Period
47 weeks
Contract
JCT Intermediate 2016 with Contractors Design
Works comprise of the new build construction of a 65,000 sq/ft Distribution Warehouse with 2nr floors of offices and a vehicle maintenance bay. Externally there is a 12,000m2 concrete hard-standing for trailer parking with an HGV vehicle wash and fuel pumps. The building is a double span steel portal frame on pad foundations on vibro improved ground. The building is clad in composite metal profile cladding to both the roof and walls, aluminium curtain walling, windows and doors, dock levellers, roller shutter doors and steel personnel doors. Internally there is a full fit-out to the 2-storey office area including glazed partitions, formica faced door-sets, full M&E installations, decoration and flooring. The drainage installation includes a 1,350m3 storm water attenuation system, petrol interceptors, a BioDisk treatment plant and slot drainage channels to the yard area. Steel palisade fencing, vehicle access barriers, landscaping and planting complete the scheme.

