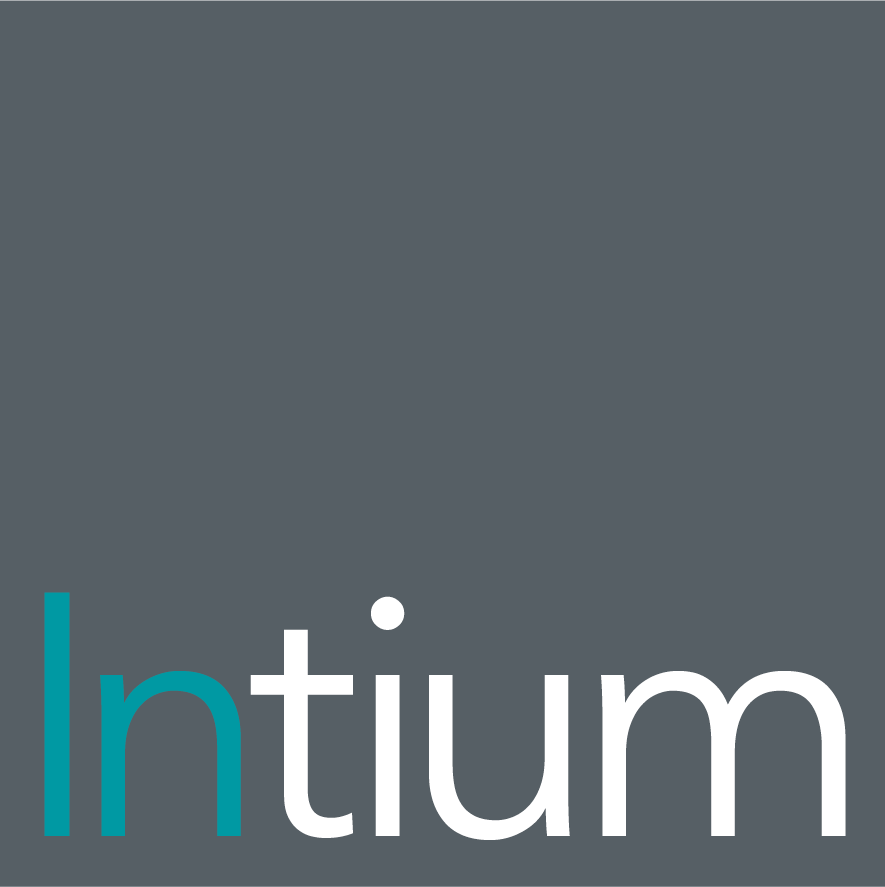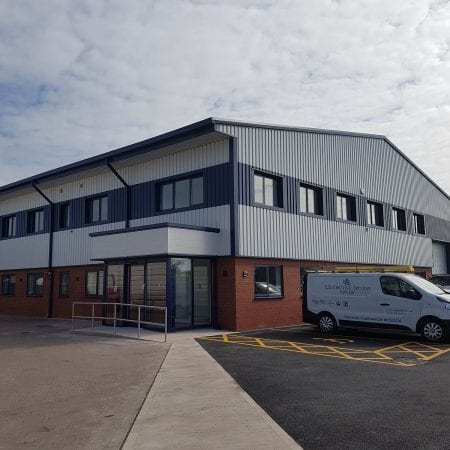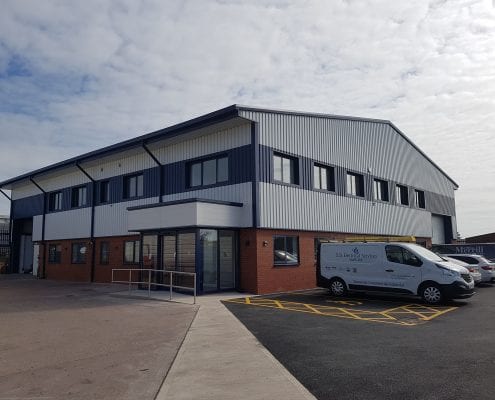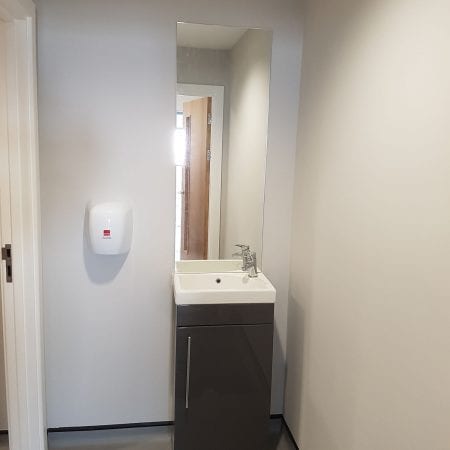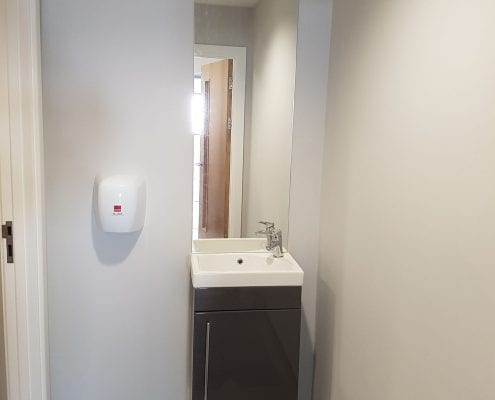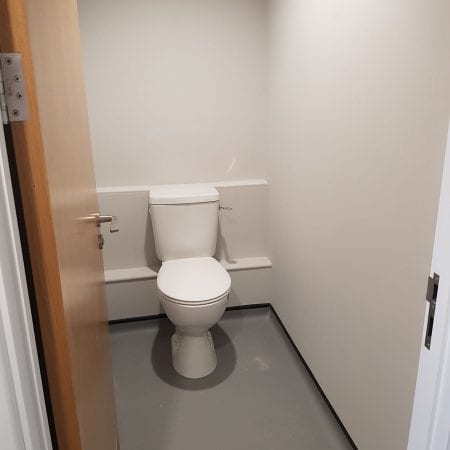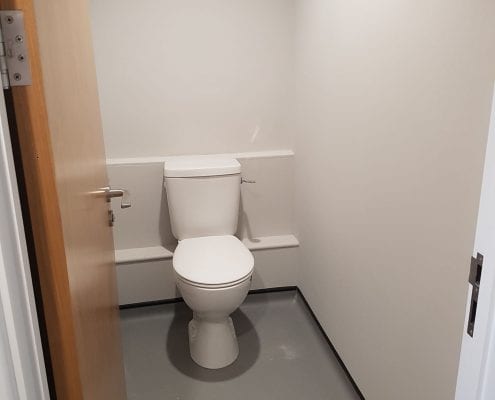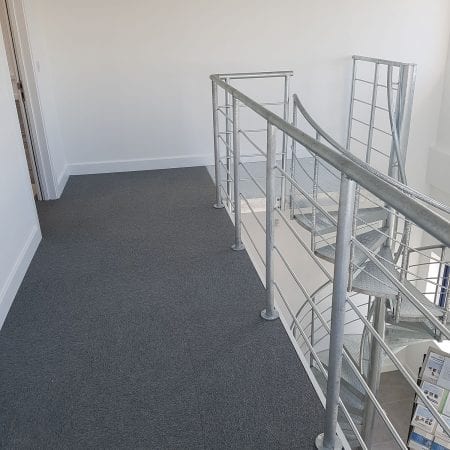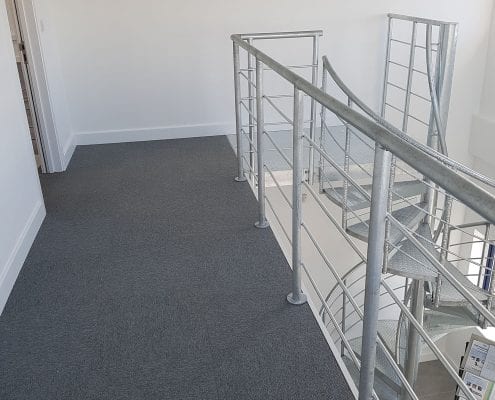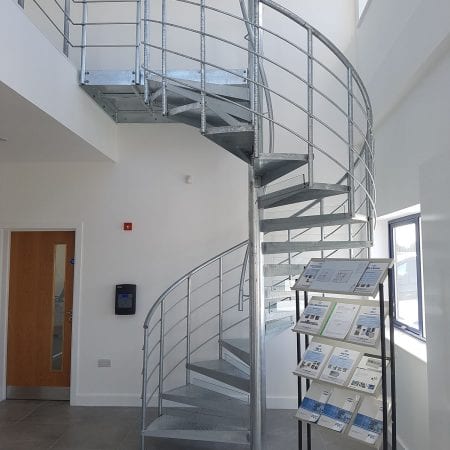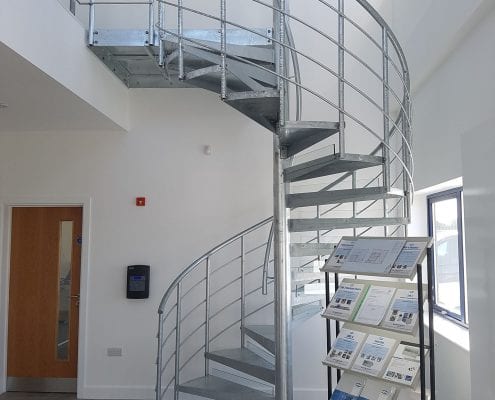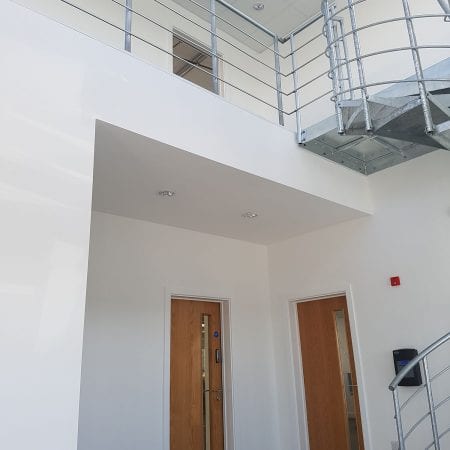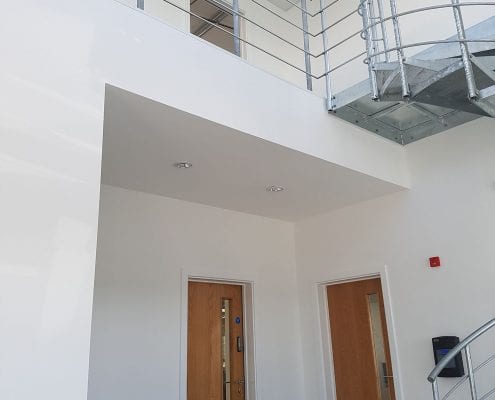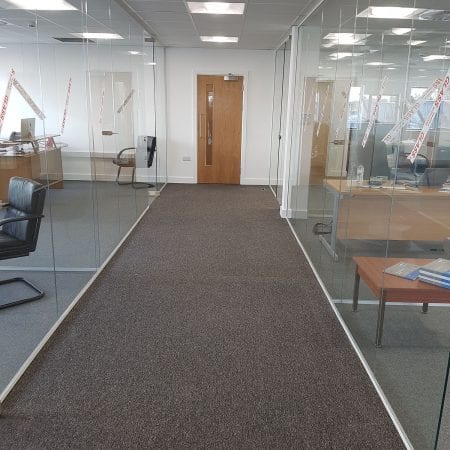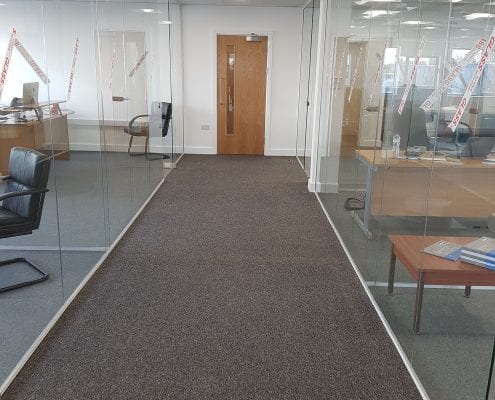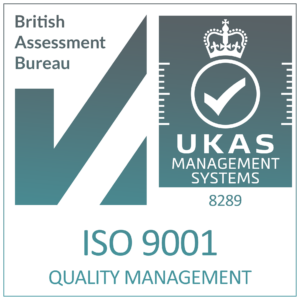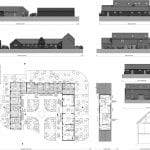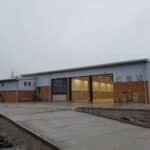Haffner Murat, Stafford
Client
Dave Thomas
Value
£700,000
Period
36 weeks
Contract
JCT 2016 intermediate form of Contract
Extension to an existing factory and office to form production areas and office facilities including new car park and drainage. Steel portal frame construction on piled foundations, powder-coated concrete floor slab, Kingspan wall and roof cladding, timber upper doors, new roller shutter door, aluminium windows and doors, aluminium sliding doors and entrance lobby. Internally a complete office fit-out including M&E installations, air conditioning, full-height glass partitioning, new door-sets, carpet and vinyl floor finishes, suspended ceilings, new toilet and kitchen facilities, first floor mezzanine production area and new galvanised spiral staircase. The works doubled the existing office and production area for a fast-growing Stafford based business.
